Having yanked the carpet out of the living room a couple of months ago, this was the week we planned to do a little flooring and painting.
First up, we needed to sand the hardwood floor in the living room.
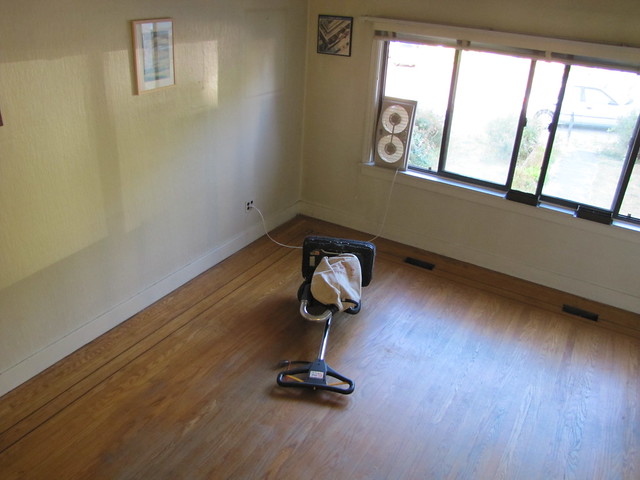
This house is about 70 years old, and this is the original hardwood floor. When my parents bought the house in 1972, the floor was covered in wall to wall green carpet. My parents replaced the carpet a couple of times through the years, and knew that the original floor was underneath, but never actually saw it. They lived in the era when carpet was king - funny how times change.
We rented a power sander and Bernie volunteered to take it for a spin. A retired woodworker by trade, this is the sort of project he loves to work on.
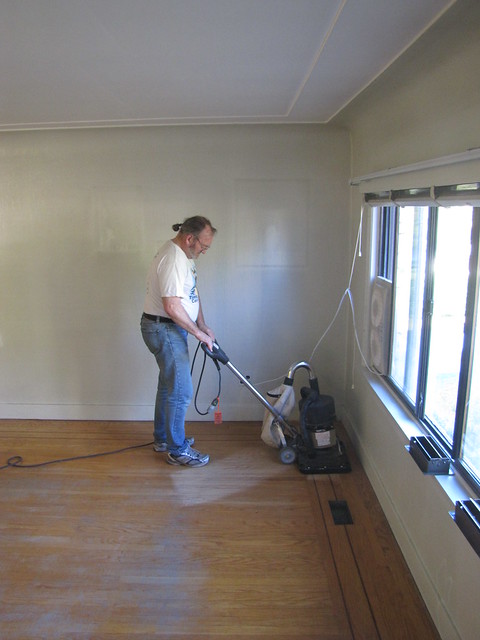
After a few minutes, there was so much sand being kicked up that Bernie suddenly realized that he had forgotten to put on his Darth Vader mask.
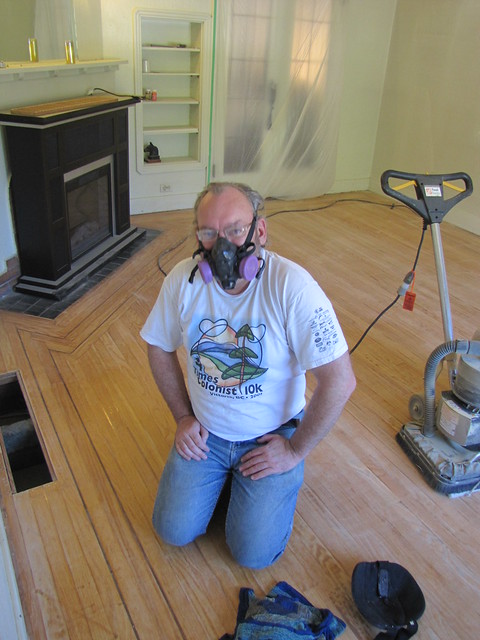
In between sanding passes, came the ironing.
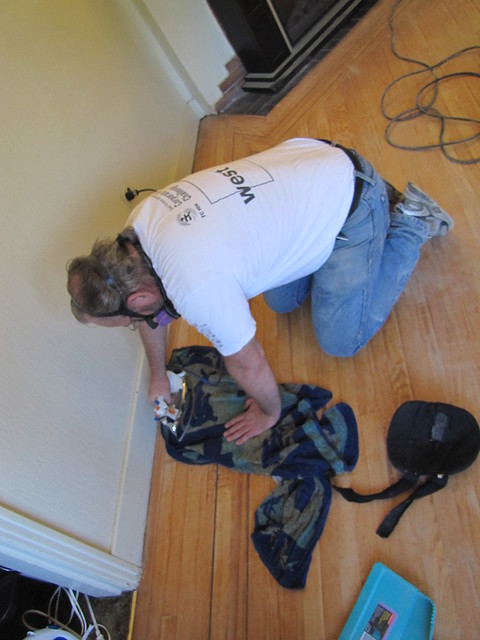
The idea here is that compressions in the wood (like the one below) from years of heavy furniture sitting on it can be alleviated to some degree by ironing a wet towel over the affected areas. The idea is that the steam expands the compressed wood fibres so that they can be sanded to more closely match the surrounding wood.

It was a long and gruelling first day, and we were sure ready to eat when dinner time rolled around. Unfortunately, we weren't going to eat in the dining room, as it was a little crowded in there. Someone had moved our living room into it.
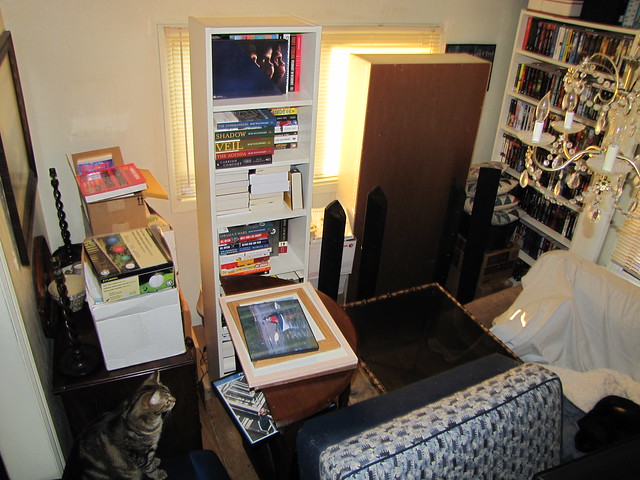
(Bonus Points if you can spot the cats in the picture. Hint: there's two.)
Day Two was a little easier, as we began with hole filing. The Inspector stood in the doorway behind Bernie to make sure his work was satisfactory.
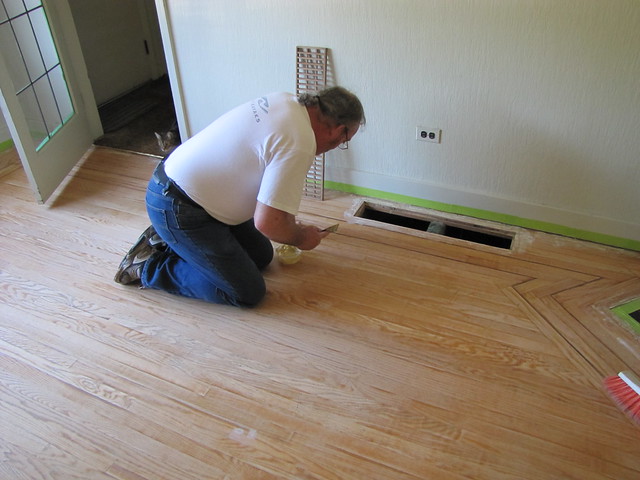
The old floor has taken a beating over the years, but is in good shape. But there's lots of nail holes around the edges near the walls and the fireplace from when the carpet had been laid, but for the most part the floor is quite serviceable. We filled them with filler and sanded them down.
Once the Inspector gave his approval....
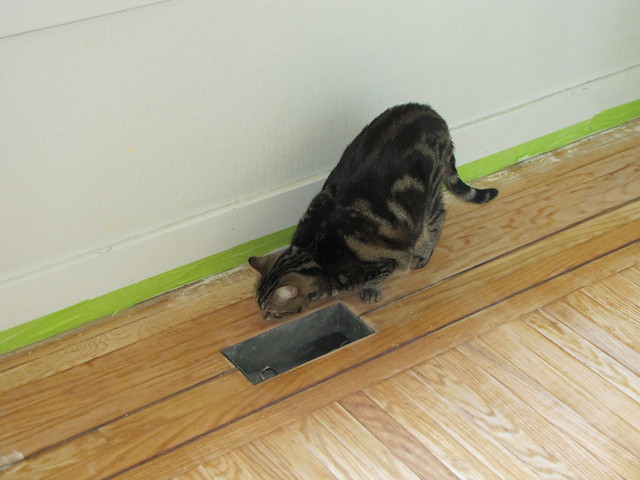
....Bernie set to work applying coats of finish to the floor. Then he broke our bathroom sink. But I digress.
Here's the change in the floor colour as the finish went on:
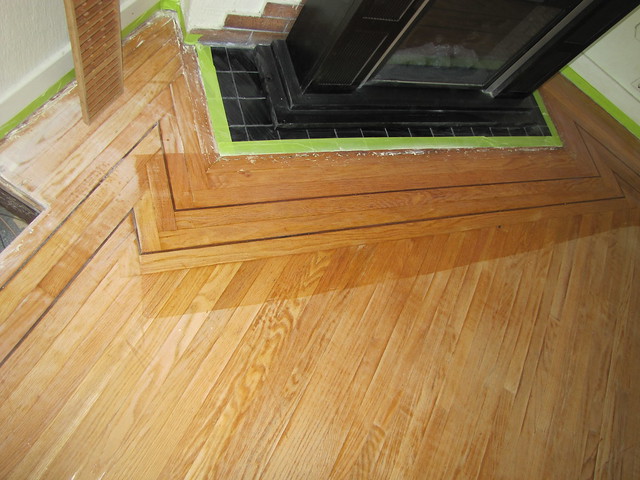
Day Three began with Bernie and I giving the floor another quick sanding before applying more coats of finish.
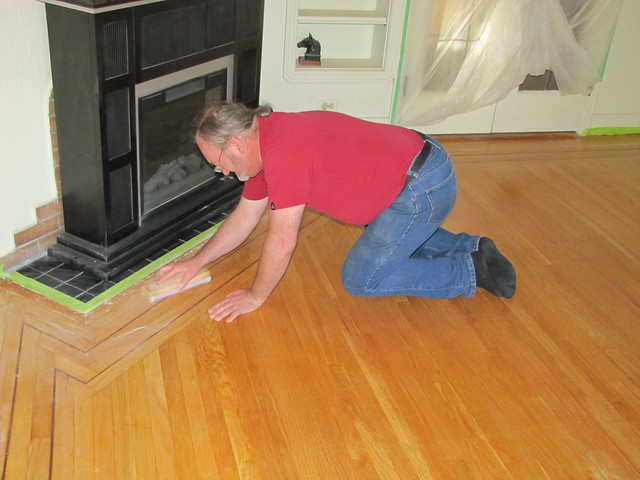
The Inspector gave the room another quick look over...
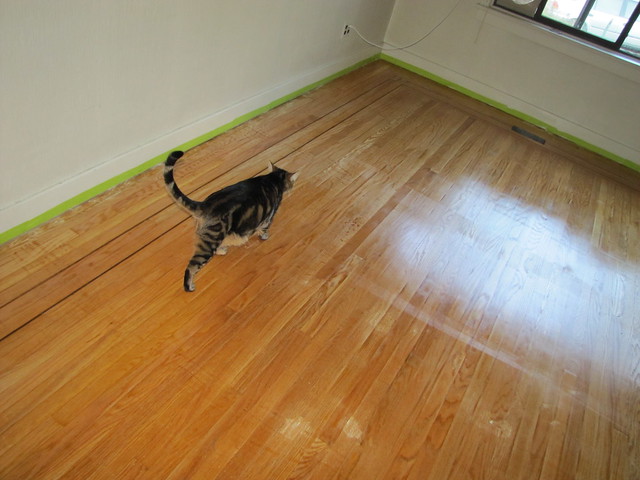
...then Bernie applied a final coat.
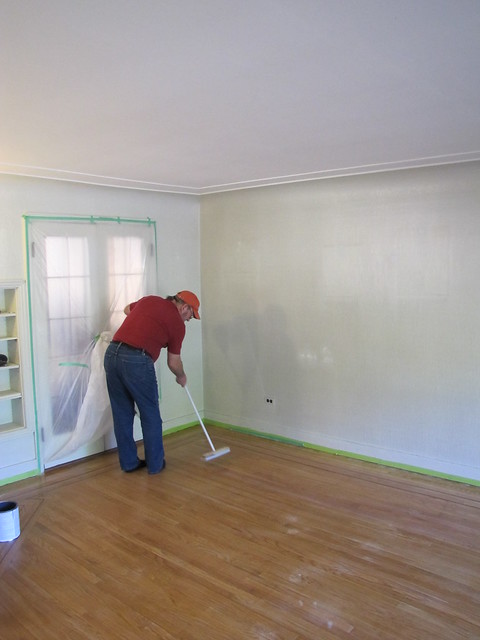
We took a few hours off, then Louise and I began to prep for tomorrow's painting.
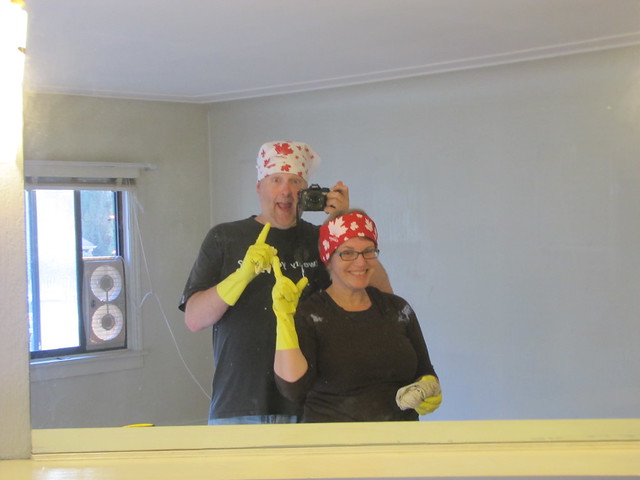
Either we're Number One, or I'm flashing back to the only procedure I learned in proctology school.
I was hoping to get away without much sanding, but when we pulled off the tape we'd put around the baseboards in case the floor finish splashed on the walls, the tape pulled off some paint, and we had a surprise. The baseboards were oak, just like the floor. And it looks like it was my parents who decided to paint over them as there was only one colour of paint on them.
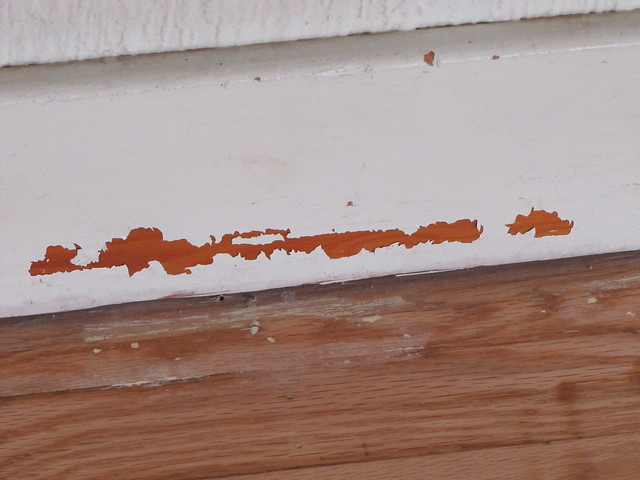
Then the house gave us another surprise. We took off the large mirror off the wall over the mantelpiece without any idea what we might find. We found a niche in the wall containing a golden idol! Quick, someone get me a bag of sand! No, too much -- pour a little bit out!
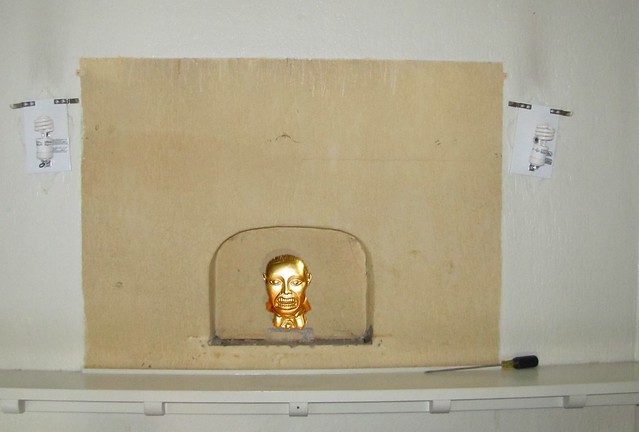
Okay, so no golden idol, but it turns out that the original colour of the wall was a yellow-gold colour. With some sort of recess in the wall for a light or clock or something. I could still see some old wring there for a small receptacle. Suddenly, the memory flooded back. When my parents bought the house in 1972, my father rewired the whole house, but he didn't replace a couple of special plugs in the house (like the one in the recess and the one in the bathroom vanity) because although they were the norm when the home was built, they were against code by the 1970s. So my folks decided to cover up the hole by hanging a mirror, and they never even painted the wall first.
And now, painting: Day Four was trim and ceiling....
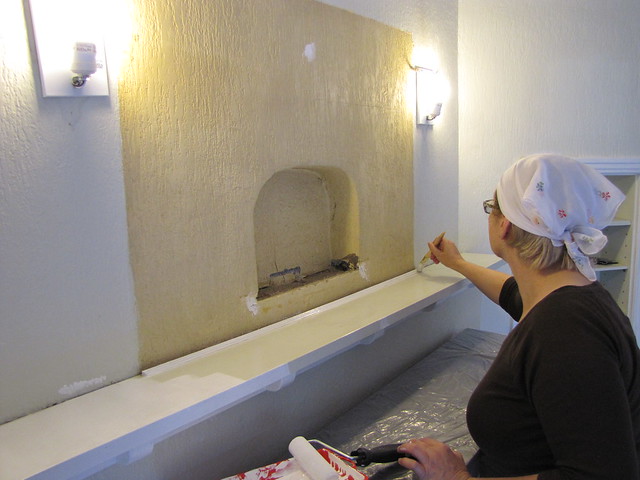
...and Day Five and Six were colour on the walls...
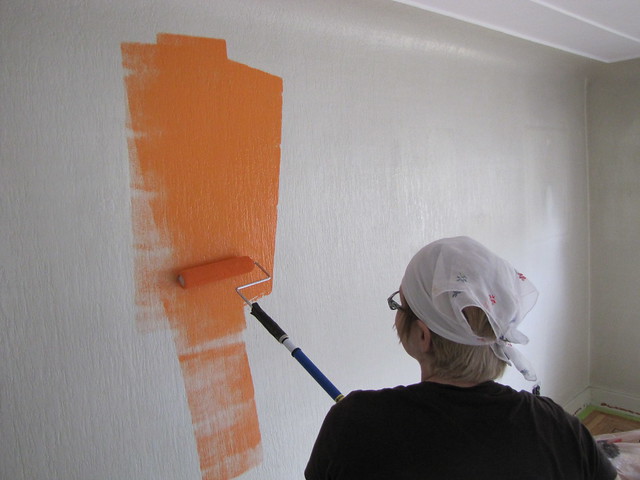
....and did we pick a lot of colour! But we love it! Here's the finished result.
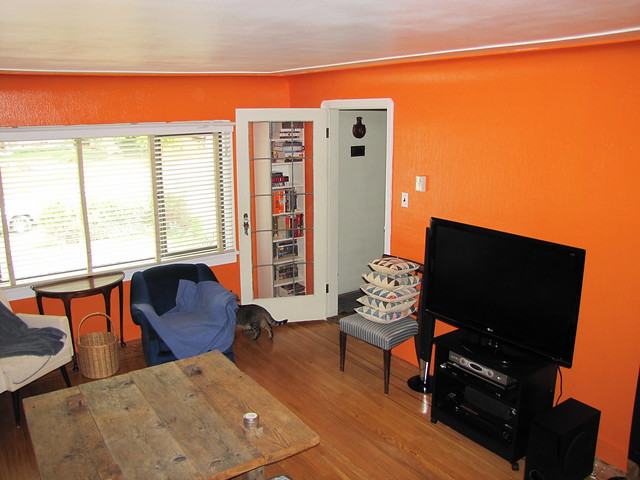
By this point the Inspector had lost all interest.
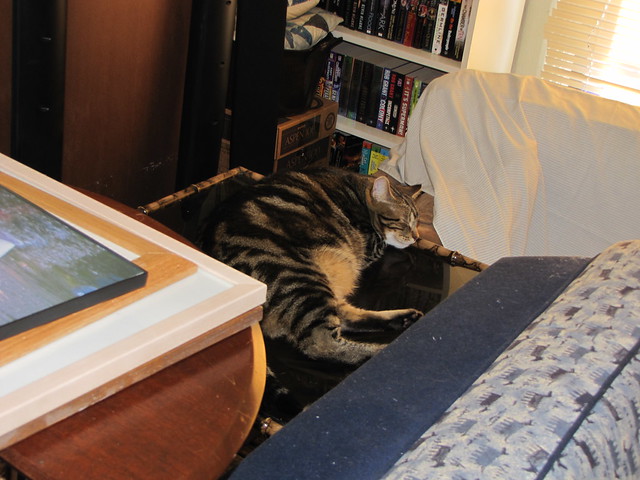
We decided this should go behind the mirror. Something for archaeologists a century from now to ponder.
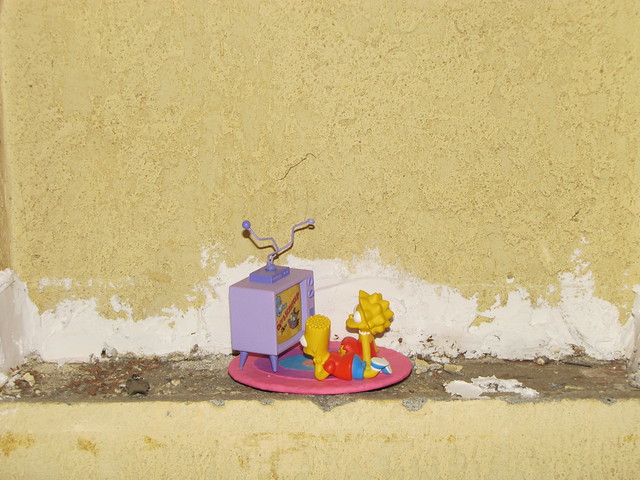
And we weren't done yet -- Days Seven and Eight we moved on the dining room. From this....
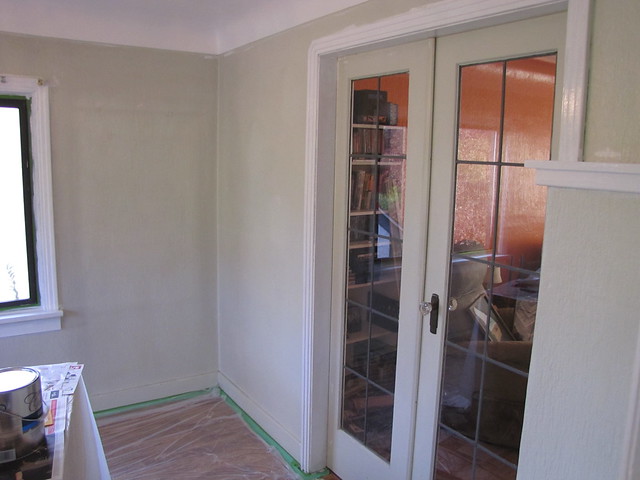
to this.
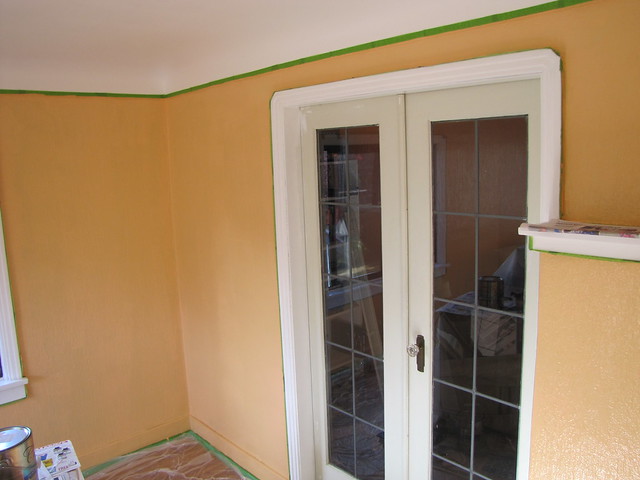
The Inspector and his assistant approved. But they insist that we've spent enough time at home and we must go kayaking next weekend.
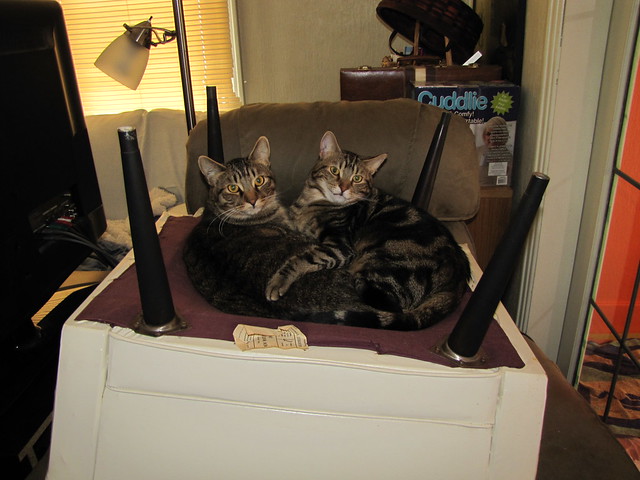

No comments:
Post a Comment